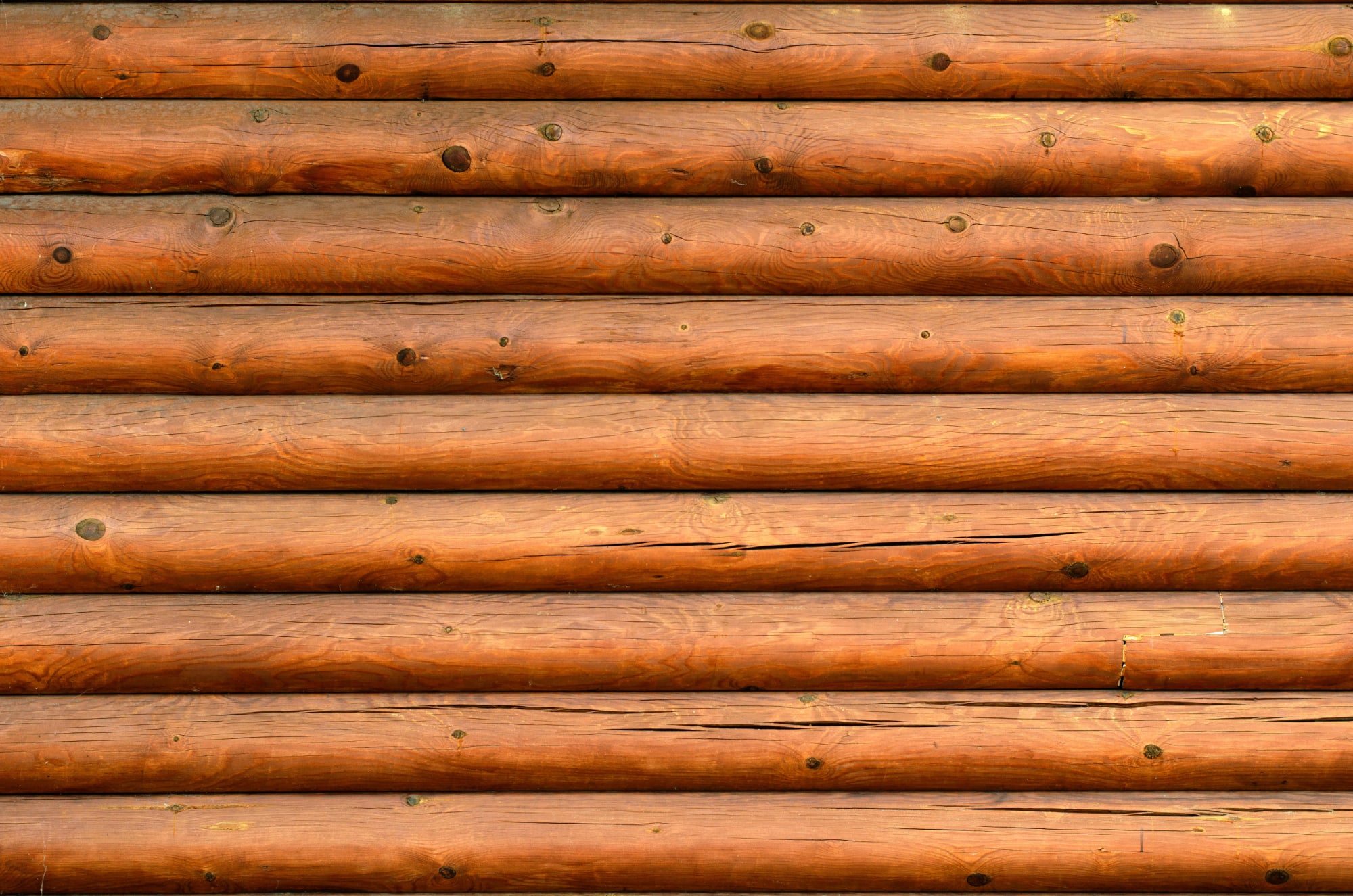I am often asked questions about log homes vs. timber frames that use SIPs for the building envelope.
“Are the panels more energy efficient than logs?”
“Can you use any kind of siding with panels?”
My tongue-in-cheek response to these questions is that “we’re very similar except timber frame homes come without the drafts and flies!” In reality, log home construction has come a long way, and many log home manufacturers have come up with techniques to battle the challenges facing anyone trying to make a tight envelope out of a stack of logs. There are different ways to spline the logs together; bolts, screws, and chinking can help prevent air infiltration and warm little insect nests.
In addition to the obvious challenges, log home manufacturers have to deal with wood shrinkage and expansion. With the outside of a log wall’s exposure to the elements, and the interior side of the wall’s potentially varied moisture content (dry in the winter, more damp in the summer), the logs expand and contract across the grain. These changes are cumulative over the many logs in a stacked wall, creating a need for some sort of air and insect barrier at the top of the wall to help keep things tight over the change of seasons.
In a timber frame home, the shrinkage is limited because the wood is not exposed to the elements, joinery techniques are employed to avoid the shrinkage impact on the exterior skin, and the tightness and stability of the panels help keep insects and drafts at bay. As in any type of home construction (except perhaps adobe and concrete) there is always the danger of termites or ants, so an annual insect treatment is recommended in any timber frame, conventional or log home. See our Owner’s Manual for more recommendations on the avoidance of insect infestation in our homes.
So, the answers are:
Yes, panel enclosure systems on timber frame homes are much more energy efficient than a log home due to the increased tightness to air infiltration and the much higher R-Value in walls and roofs. Air infiltration is strictly reduced in panel enclosure systems since all the seams, window and door openings, and roof penetrations are sealed with spray-in foam. In addition, there are no repetitive solid wood components, like logs or the 2×6’s in conventional homes, conducting heat through the walls.
Yes, pretty much any siding can be installed in much the same way it is on a conventionally framed home. Any time you build an energy efficient building, however, it is important to allow the siding to “breathe,” since we are making the walls so tight there is no inside air to help dry out wind-driven rain and moisture that can collect behind the siding. Therefore, we recommend to conventional builders, as well as panelized homeowners, that a “rain screen” be installed behind your siding. Whether the siding is clapboards, shingles, log siding, or boards, the best way to prevent long-term moisture’s presence behind the siding is to install a building wrap such as a 15-30# felt-covered material that creates an air space, such as “Cedar Breather.” This woven mesh of plastic holds the siding off of the felt and allows air to pass behind the siding, drying out any moisture or wind-driven rain that might make its way into your wall.
For more information, see our Owner’s Manual or the Foard Panel website.
Author: Paul Freeman
