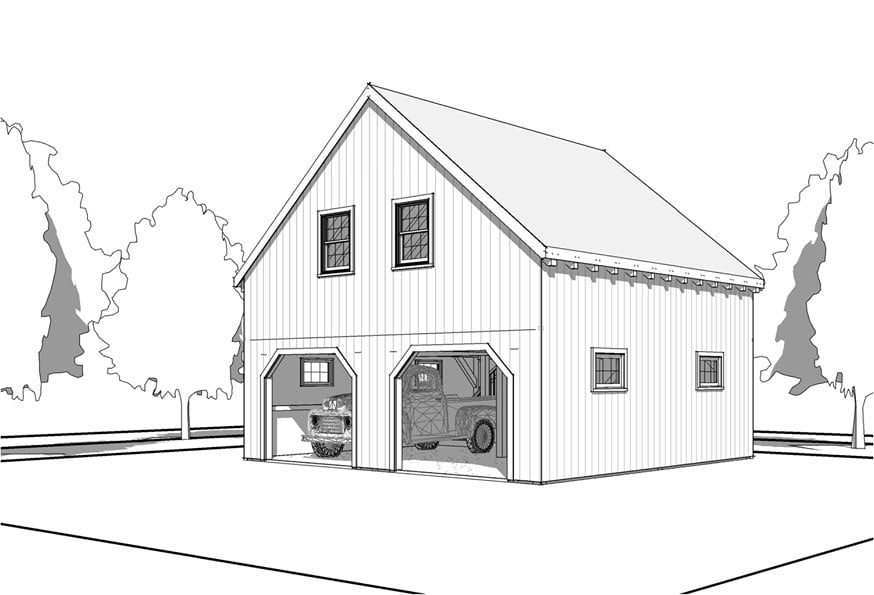We are pleased to announce our new line of Timber Frame kits. We have put together kit packages which combine our most popular small home designs with pre-cut timber frame and panels. While there are other companies offering kit packages, only Brooks Post & Beam offers easy to assemble draw-bored frames, backed up by our unparalleled experience and expertise to make your building project successful and rewarding.
Every potential client we talk with have their own reasons for wanting a timber frame home kit, but the most common are cost savings, the satisfaction of doing it yourself, flexible scheduling, and minimizing waste.
Cost Savings: you can save thousands of dollars in labor by building your own home. Some of our customers want the quality and value of a finely crafted timber frame home, but can’t afford to pay the high cost that many companies charge for such a project. By donating your own labor and “sweat equity” you will have a beautiful home of the highest quality, and for a fraction of the price that others are charging.
The satisfaction of doing it yourself: We’ve all heard the old saying-“if you want something done right, you’d better do it yourself”. Well, with a timber frame kit home from Brooks Post & Beam, you can do it yourself! There’s nothing in this world quite like the feeling of achievement and pride that comes from living in a home that you built yourself. We can help you realize that dream with an easy to assemble, precision engineered home kit.
Flexible scheduling: with a pre-cut timber frame and panel kit, you can build your own home at your own pace. Only have weekends available? No problem- the frame and panels go together much faster than conventional stick framing, and your home will be enclosed and weather tight in a matter of days rather than weeks. After that you can complete the project at your own pace.
Very little waste: we deliver a completely pre-cut timber frame and panel system to your job site. There are no panel scraps, window cutouts, or other bulk waste to worry about. There will be a small amount of scrap from the 1st and 2nd floor framing, but other than packaging materials there is very little waste generated from a home kit. Compare that to conventional stick framing, which routinely fills up large dumpsters with waste and scraps. Want to leave a small footprint? Consider a timber frame kit.
What’s included?
Working Drawings– A complete set of building plans is provided, including floor plans, foundation plan, elevations, sections and all necessary details, including a 1st floor framing plan. We will provide engineer stamped plans when required by your local authority.
Brooks Post & Beam Owner’s Manual; A Guide to Building a Timber Frame Home. – whether you plan to contract out the work, be your own general contractor, or do it all yourself, this manual will explain and specify details and various tasks, from locating your house on the lot to the last finishing detail of trim. It also contains a section specifically for erecting the timber frame and panels. With close to 250 pages of information including details, specification sheets, lists and descriptions of each phase of construction, our Owner’s Manual is invaluable for anyone considering building a timber frame home.
Now you can benefit from five decades of tips and advice from Phil Brooks, one of the pioneers in the rediscovery of North American timber framing. Use this manual as a reference as you design, price, assemble and finish your beautiful and sturdy timber frame home.
Timber Frame kit– Eastern White Pine timbers, planed or rough, with edges either chamfered or rounded over. Kit includes 6×6 posts, 6×10 and 6×12 beams and ties, 6×8 joists, and 6×8 or 6×10 rafters. Your choice of curved or straight corner braces (4×6 knee braces, mortised into beams). Frame is fully pre-cut and numbered for easy assembly. Peg holes are pre-drilled, and the drawbore method insures a snug fit without having to use straps and winches.
Panel kit– 4-1/2” wall panels (curtainwall or structural panels, whole wall R-23); 8-1/4” roof panels (curtainwall or structural panels, whole wall R-30); installation materials- high expanding foam sealant, reusable foam gun, panel mastic, SIP screws, plywood splines, KD lumber for wall & roof edge blocking. All panels pre-cut and routed. Includes complete panel layout drawings.
Loft decking & Roof boards– If you choose plank flooring for the 2nd floor, we supply 2×6 tongue & groove decking for you to cut and install on site. If you choose to use V-match pine on the ceilings we can supply that as well.
Tool Kit– We supply a tool kit with all of the specialty items you will need to assemble our frames. The tool kits also contains all of the pegs and timber screws needed to assemble the frame.
Technical support– We have many decades of experience in building and helping others build their dream homes. We are here to provide advice, support, answer questions and share our (several) lifetimes worth of experience in building timber frame homes. Together we can make your home building experience successful and rewarding.
Do you supply the roof shingles, siding and windows?
We only supply the timber frame, panels and related items. You are responsible for supplying all other lumber and millwork. We can help you with material specifications and help you to understand your options for roofing, siding, windows and more. With our help, you can achieve a complete weather tight shell, ready for plumbing, heating and electrical.
Author: John Fiery
