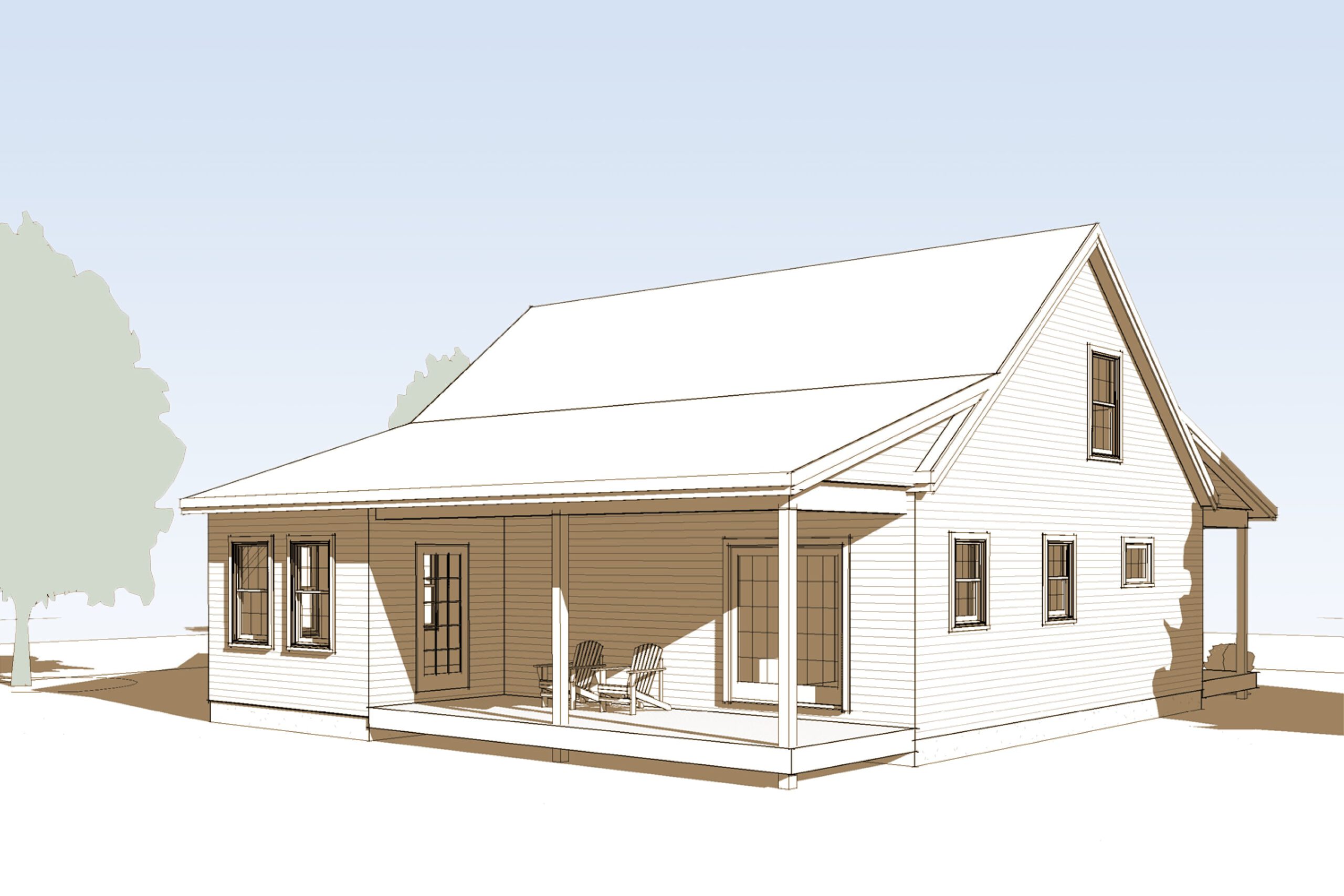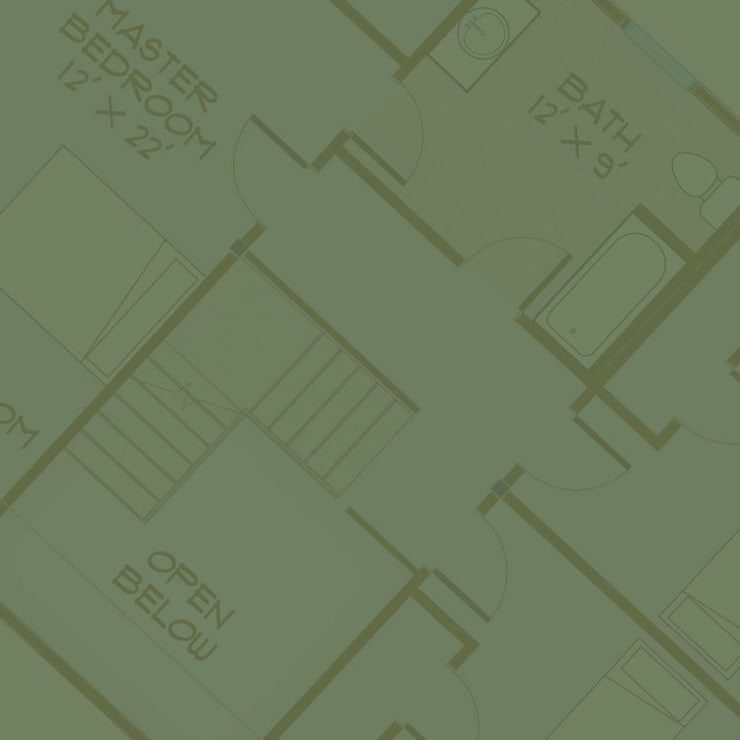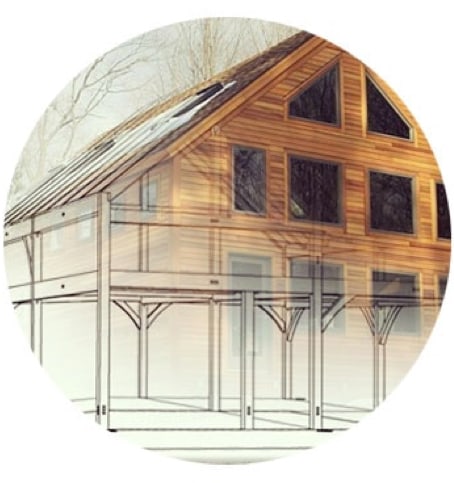1,788
Finished sqft
Need more information? Call us at (603) 654-3210

Timber frame architecture offers durability, beauty, and versatility. “Stick-built” construction is more common, and the initial investment is often lower. Future homeowners with a smaller budget might consider giving up on their timber frame dream home because upfront costs might be higher.
But, with our Hybrid designs, there is a third way. For low maintenance, high efficiency, and great aesthetics, here you can opt for a single-story Brooks timber frame. Then, enjoy significant savings by topping it with a quality, stick-framed upper floor. We provide the timber frame and you provide the conventional lumber and plywood, with our detailed plans as a guide.
That’s what we did with the Bennington Hybrid: The first floor is a sturdy Brooks frame clad in super-efficient SIP wall panels, but the plans call for a conventionally built second floor. The first has the look and flexibility timber frames are famous for; the second takes a chunk off the price tag. Win-win!
1,788
Finished sqft
3
Bedrooms
2.5
Bathrooms
36' x 37'
Footprint
The first floor flaunts that trademark timber frame open floor plan, dominated by a large, open common space comprised of the living room, dining area, and kitchen.
A first-floor master suite means The Bennington can accommodate your needs as your life changes. If single-floor living makes sense in your future, it’s got you covered!
Two porches mean that—sunset or sunrise—there’s always a payoff. Whether it’s coffee or cocktails, you need only step outside.
Crossing from timber frame into stick-built construction as you climb the stairs, you’ll notice… nothing. The transition between the two building styles is seamless.
A large central hallway opens onto two bedrooms and a full bath. Each bedroom has its own large closet, and the bathroom is roomy and bright.

Love one of our plans but expect to need some tweaks? We’re here to help.
Modify Any Plan
We don’t believe in cookie cutter. Tailor this home plan to fit your needs.
Create A Custom DesignOur process
Our first goal is to listen to what you want and answer your questions about plan and construction options. We will guide you through plan design and development, provide you with detailed quotes for our products and services, and coordinate with you and your contractor from start to finish. On raising day, our easy to assemble frames, precision craftsmanship, and decades of experience help make your project a source of pride and a legacy for future generations.

Timber Frame: $31,200
SIP Panels: $16,550
Total: $47,750*
Per sqft: $26.71
*Prices are subject to change. We make every effort to update the website, but you should always check with us for the most current prices. Shipping and taxes are not included.
From gathering ideas to putting the final touches on your project, Brooks Post & Beam is your guide. We provide a roadmap of what to expect, turn your needs and wants into professional timber frame designs and, in turn, frames, and we support and strengthen your relationships with contractors.
Our decades of experience and our personal relationships with clients allow us to support them with empathy and integrity. Each person who works in our small company gets to know our clients in a way that makes this support a personal mission for each of us: We want to make your dream a reality and protect you from foreseeable trouble in the process.
Your owner’s manual, tailored to your building, its systems, and your needs, will continue to support you long after we’ve celebrated a successful project! Every Brooks Post & Beam home project comes with its own custom Owner’s Manual — a guide to the building and its systems. The manual answers owners’ questions and lists ongoing tasks and decisions to ensure there are no missed opportunities. This personalized repository of information is invaluable in getting the most out of your project!