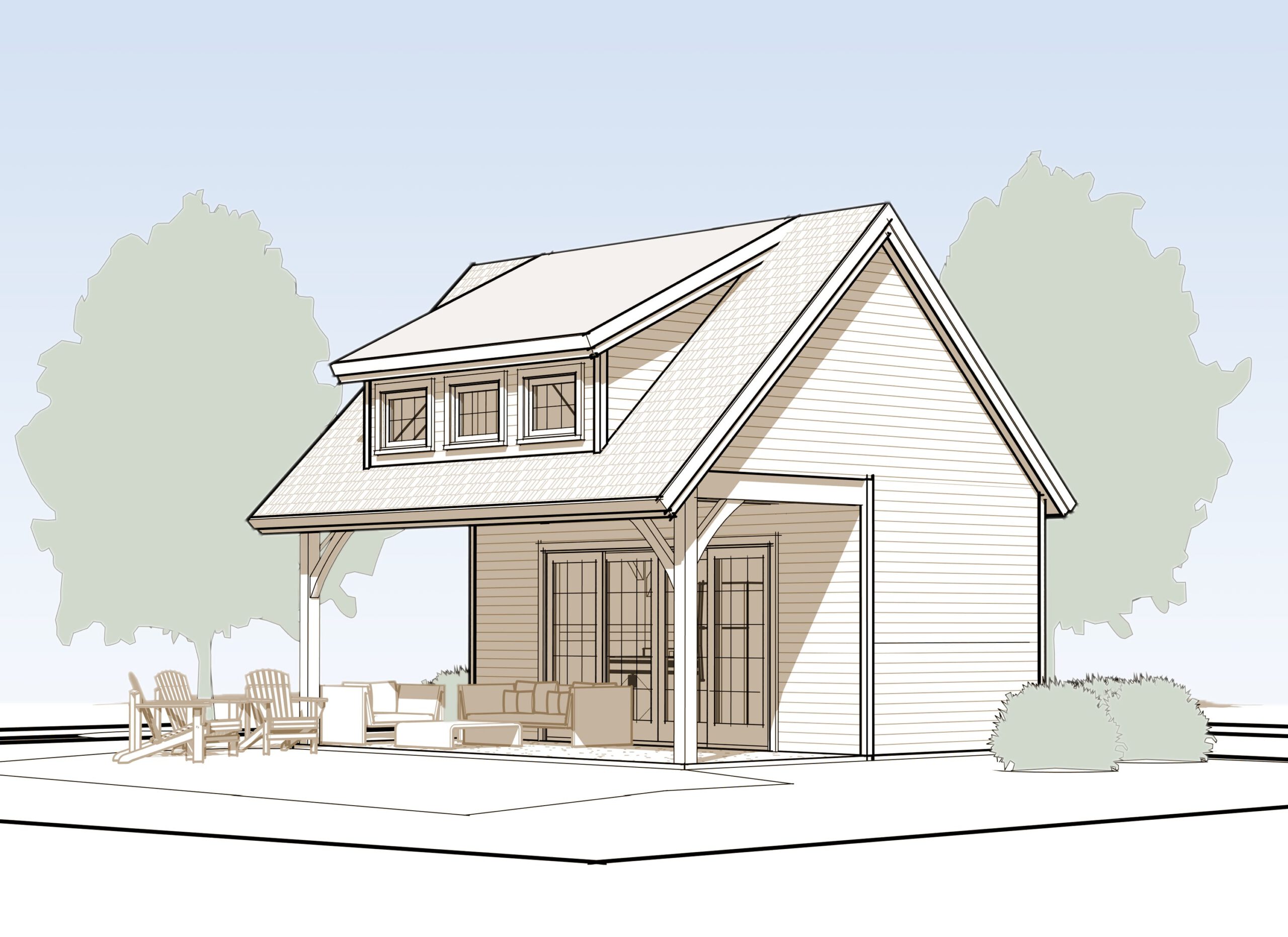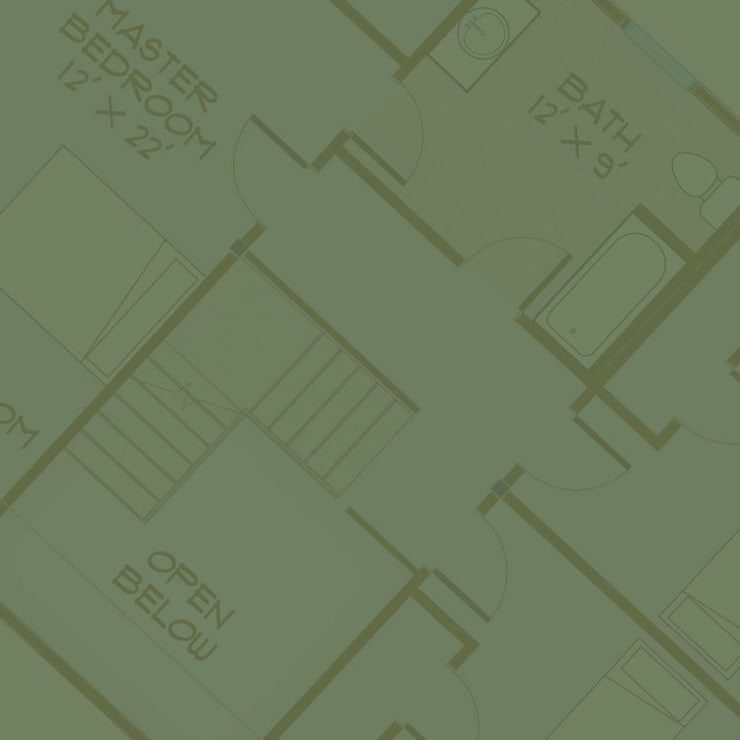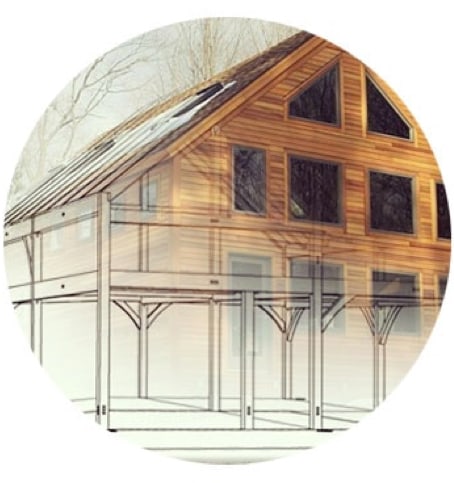357
Finished sqft
Need more information? Call us at (603) 654-3210

This smaller pool house plan also offers shaded shelter alongside the pool, just on a smaller scale. Inside, an 8′ x 20′ space can be tailored to your poolside needs, whether they are for a wet bar, a small bathroom, sitting room, or some combination. Upstairs, a dormered loft could be used as a bunk area or for storage of pool equipment and backup snack supplies! As with all Brooks Post & Beam plans, wall locations can be changed to help create the kind of space you’re looking for.
357
Finished sqft
16.5' x 20.5'
Footprint

Love one of our plans but expect to need some tweaks? We’re here to help.
Modify Any Plan
We don’t believe in cookie cutter. Tailor this home plan to fit your needs.
Create A Custom DesignOur process
Our first goal is to listen to what you want and answer your questions about plan and construction options. We will guide you through plan design and development, provide you with detailed quotes for our products and services, and coordinate with you and your contractor from start to finish. On raising day, our easy to assemble frames, precision craftsmanship, and decades of experience help make your project a source of pride and a legacy for future generations.

Timber Frame: $16,400
Loft Decking: $1,000
Hold Down Hardware: $200
Total: $17,600*
Per sqft: $52.03
*Prices are subject to change. We make every effort to update the website, but you should always check with us for the most current prices. Shipping and taxes are not included.
From gathering ideas to putting the final touches on your project, Brooks Post & Beam is your guide. We provide a roadmap of what to expect, turn your needs and wants into professional timber frame designs and, in turn, frames, and we support and strengthen your relationships with contractors.
Our decades of experience and our personal relationships with clients allow us to support them with empathy and integrity. Each person who works in our small company gets to know our clients in a way that makes this support a personal mission for each of us: We want to make your dream a reality and protect you from foreseeable trouble in the process.
We recognize that erecting the timber frame is only the beginning of the construction process. We will remain available to you and your builder throughout the process, to answer any questions and to offer suggestions on construction details, materials, and finishes. And we hope that you will invite us back when the project is complete so that we may take photos of your completed project for our photo gallery!