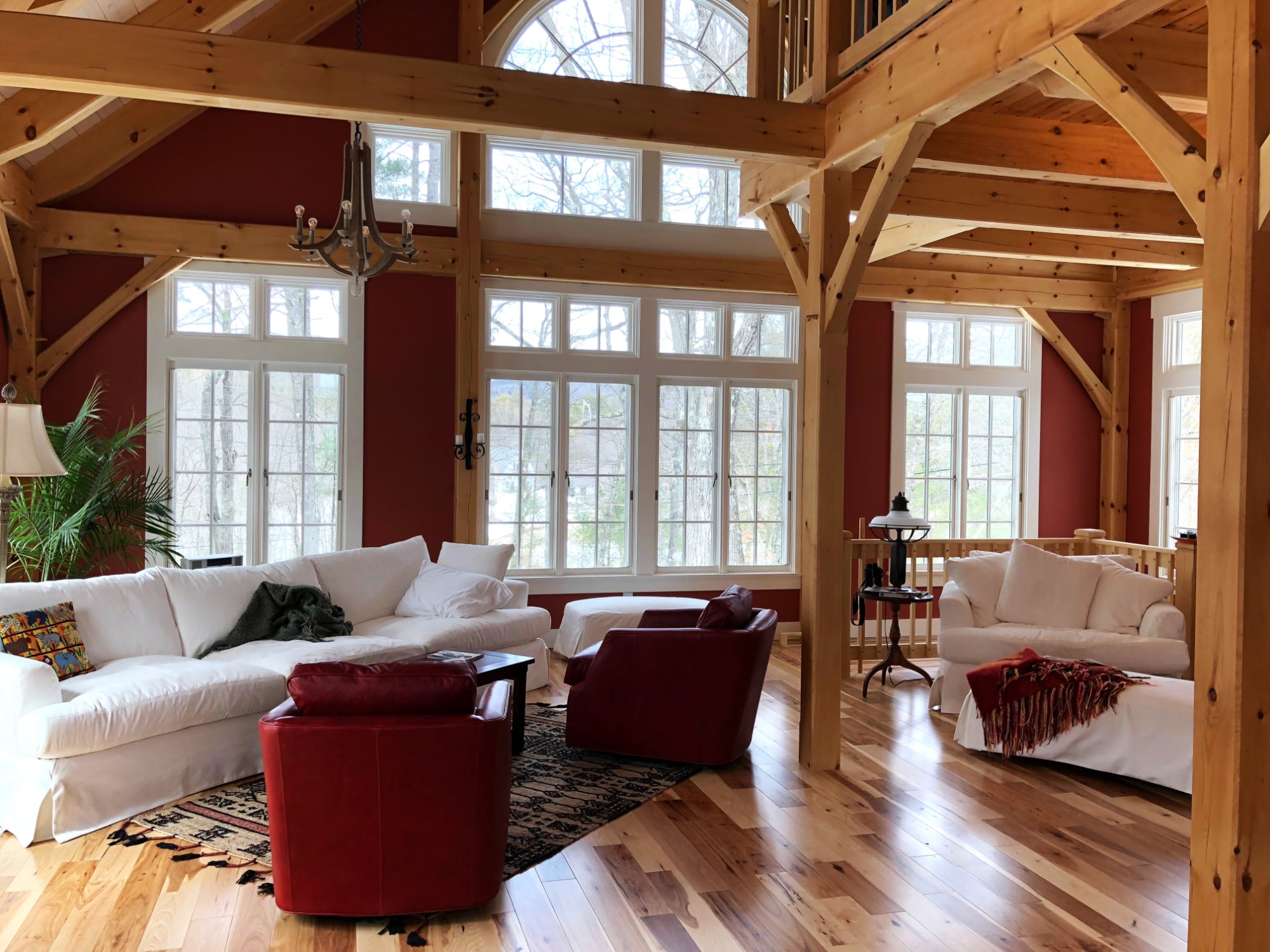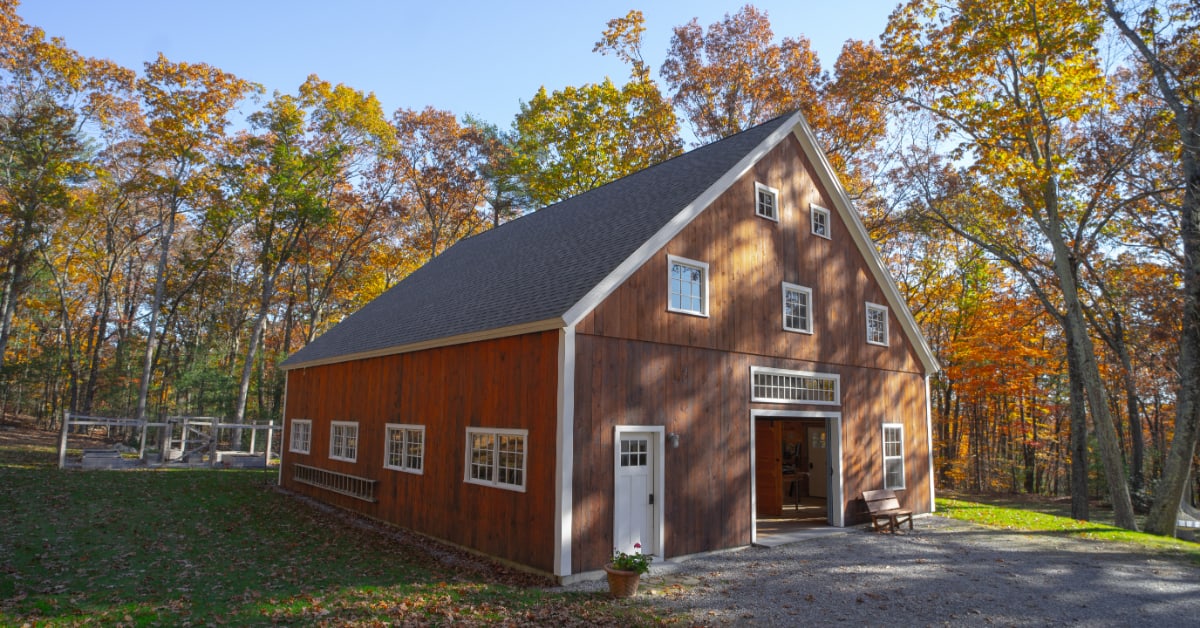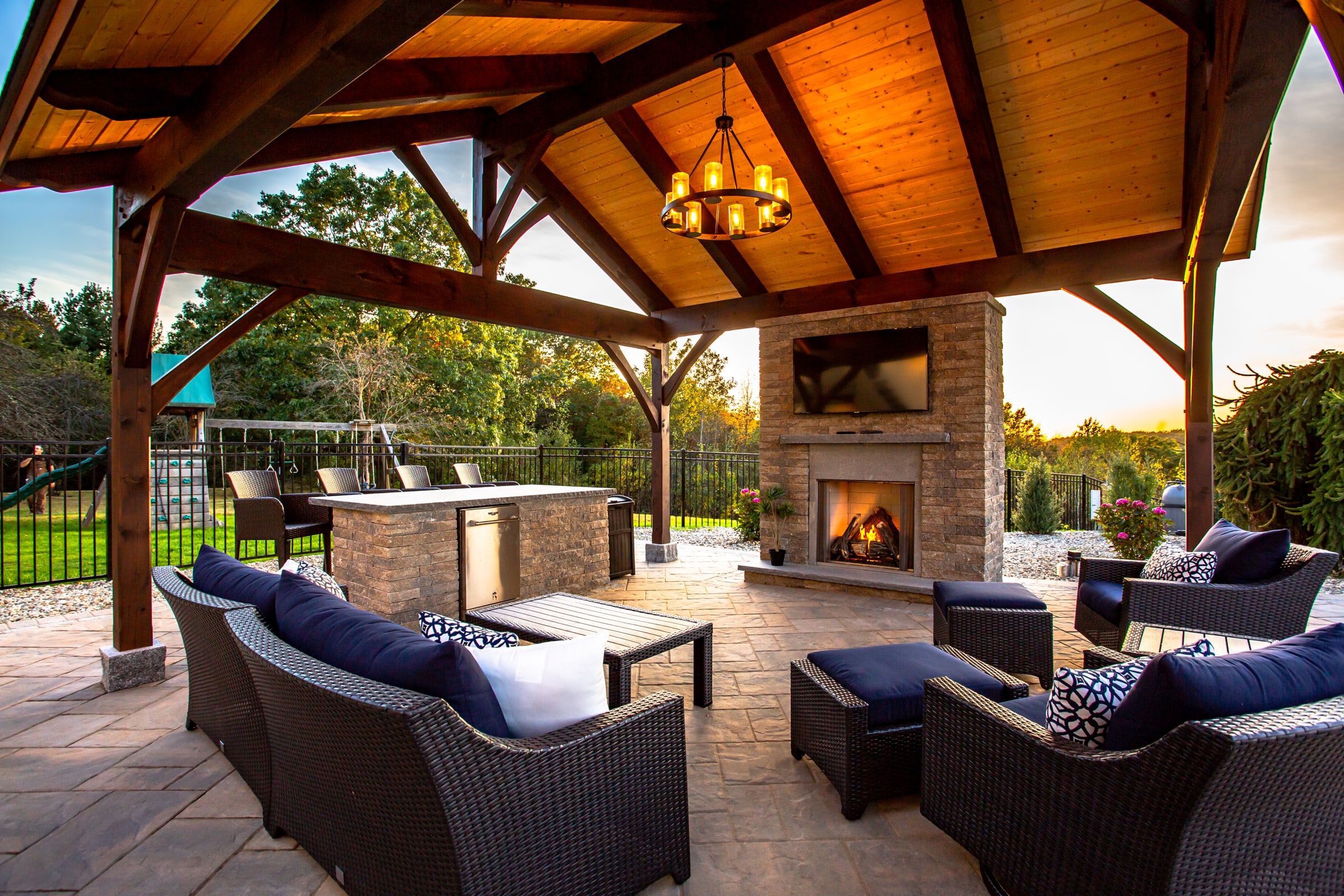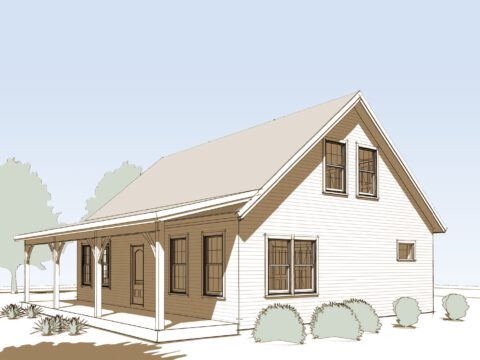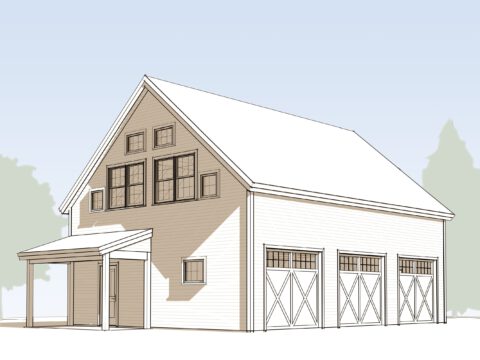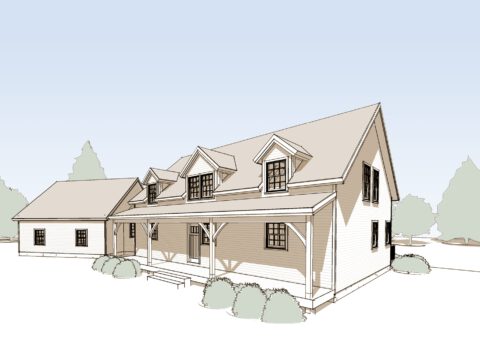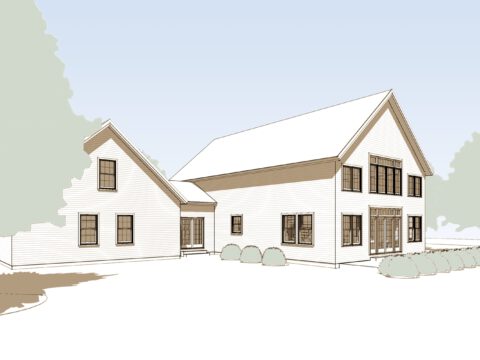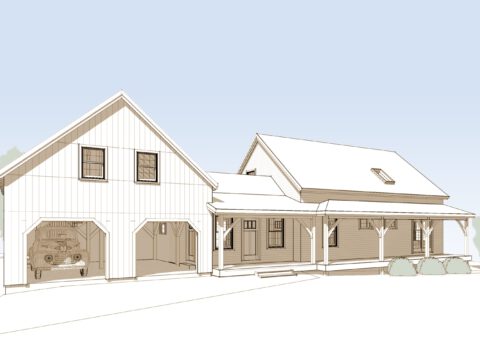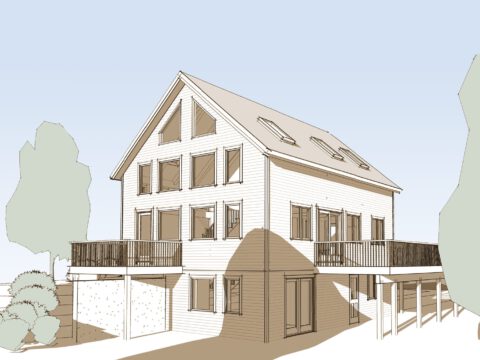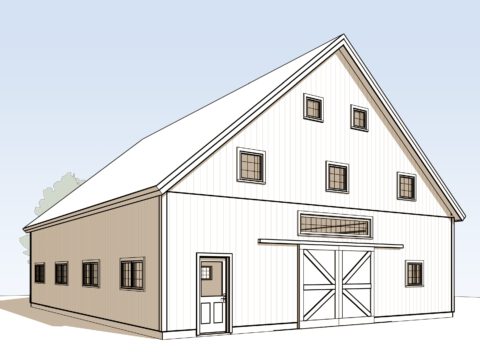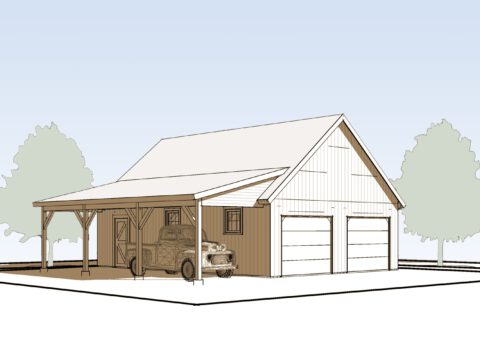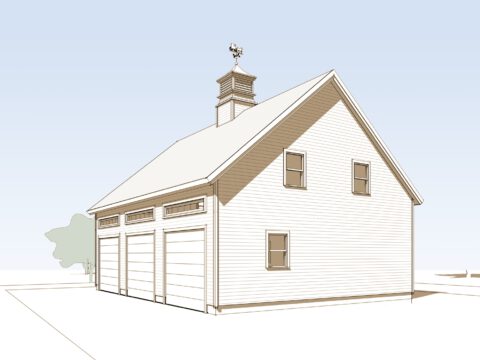Who we are
Brooks Post & Beam has been designing and building energy-efficient timber frame homes and barns for over 40 years.
Along the way, we’ve set industry standards with our panel, wiring and plumbing details. Brooks also developed the first computer-controlled timber cutting machine in the world, which allows us to move seamlessly from timber frame model to the shop floor.
This helped us increase our productivity and let our craftsmen focus on detailing the timbers. Take some time to see what Brooks Post & Beam has to offer, and welcome to our community of customers, friends, family, vendors and tradespeople.
Plans
Timber frame homes
Finding shelter is an instinctive drive in all of us. At its very best, that shelter becomes an expression of who we are and our role in the larger community. Strength, beauty and efficiency are a few of the characteristics of timber frame homes that help make a powerful impression.
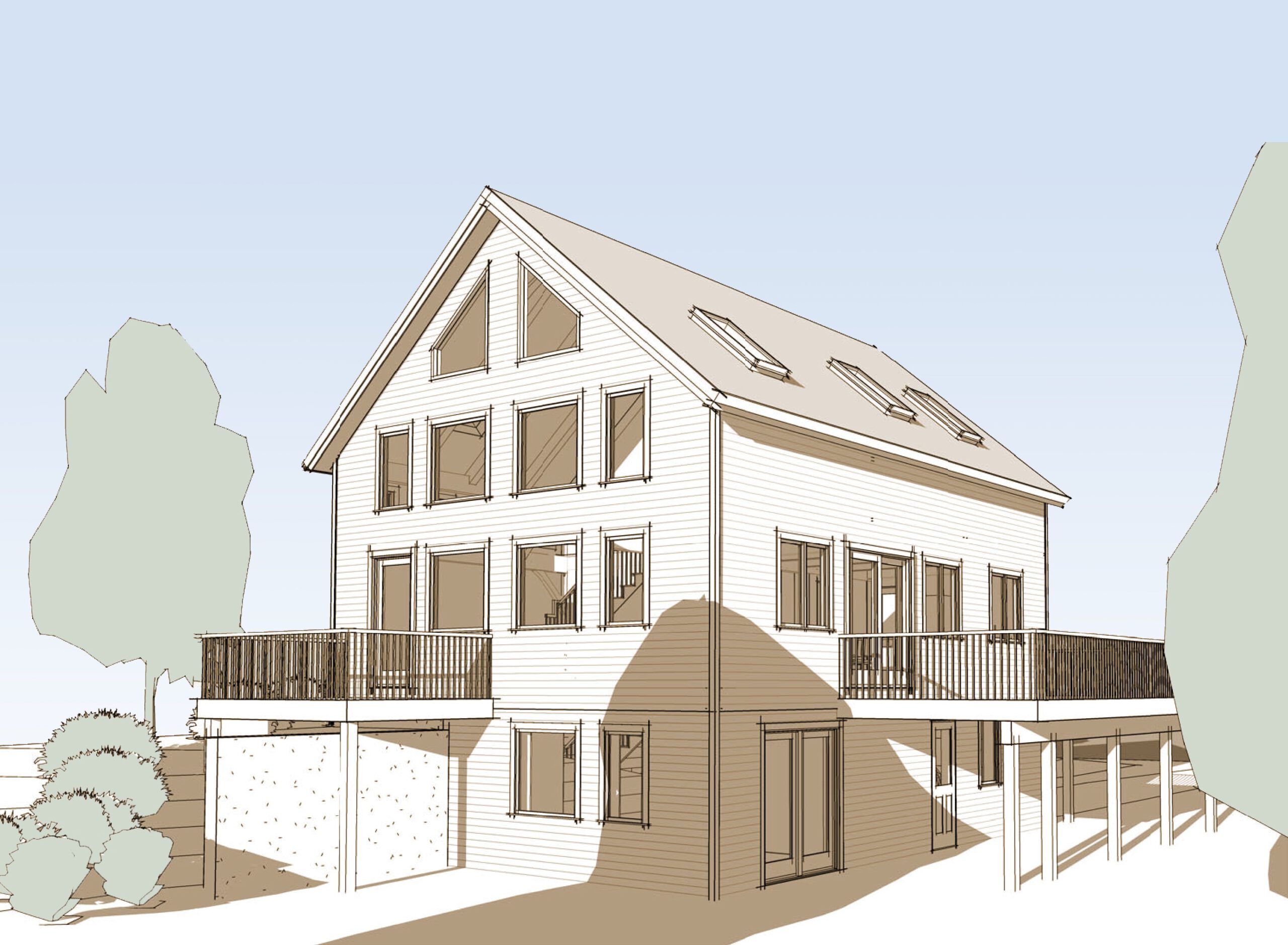
The Osgood
3 Bedrooms, 2 Baths, 1,350 sqft(Footprint:25’ X 33’)
A soaring great room full of light is the hallmark of this home. Airy and bright, The Osgood offers three floors of flexible options, so there’s no need to sacrifice the rooms you need.
Details
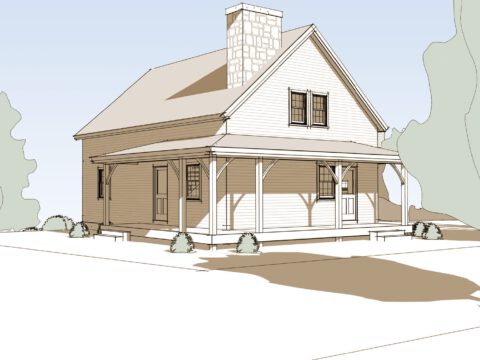
The Temple
3 Bedrooms, 1 Baths, 1,238 sqft(Footprint:25' x 33')
The Temple is all about easy living. Wrap The Temple in charm and fresh air with a farmer’s porch, then just add your favorite rocking chairs and the morning coffee.
Details
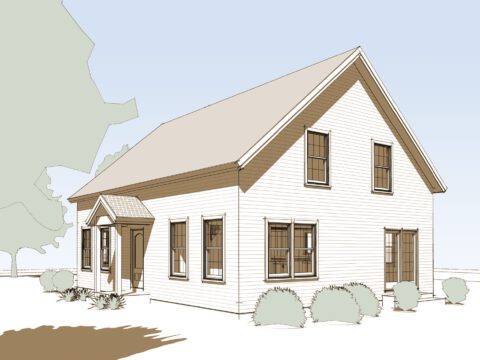
The Harrisville
3 Bedrooms, 1.5 Baths, 2,026 sqft(Footprint:29' x 37')
The beautiful spaciousness you’d expect in a quality timber frame home, but with room to regroup. Split your loyalties between quiet time and places to socialize.
Details
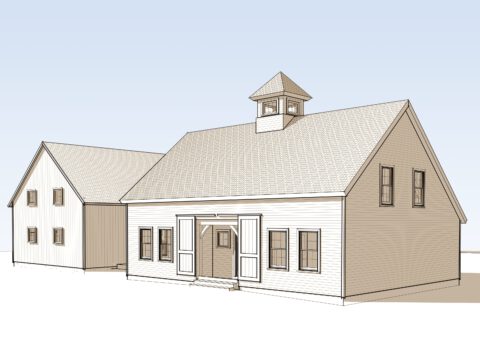
The Nutfield Barn Home
4 Bedrooms, 2.5 Baths, 2,623 sqft(Footprint:33' x 59')
The cupola calls to mind a New England farm. Likewise, the barn doors at the entrance. But don’t mistake The Nutfield for a particularly tasteful place to keep just your horse and tractor (although you should feel free to do that too!)
Details
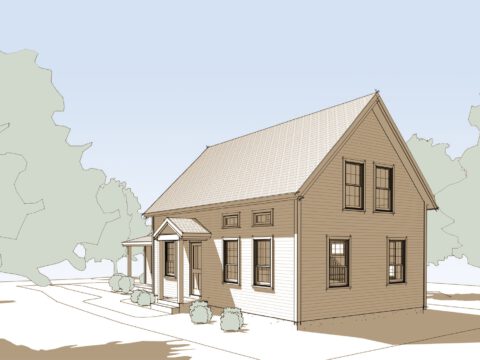
The Hancock
2 Bedrooms, 1.5 Baths, 1,386 sqft(Footprint:21' x 33')
Tradition blends with modern convenience and taste in this charming home, where living spaces merge seamlessly and flexible room configurations abound.
Details
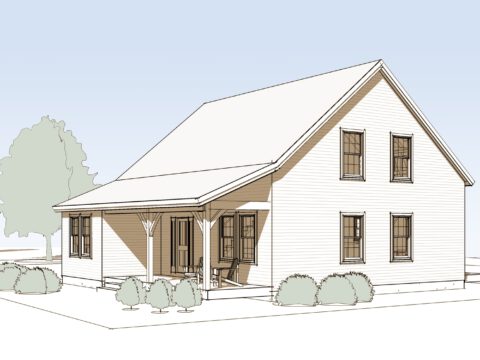
The Barrington
3 Bedrooms, 2 Baths, 2,250 sqft(Footprint:37' x 37')
Whether you’re planning for a family or expecting your nest to empty in a few years, The Barrington can accommodate your needs. With a first-floor master suite, single-floor living is always a possibility.
Details
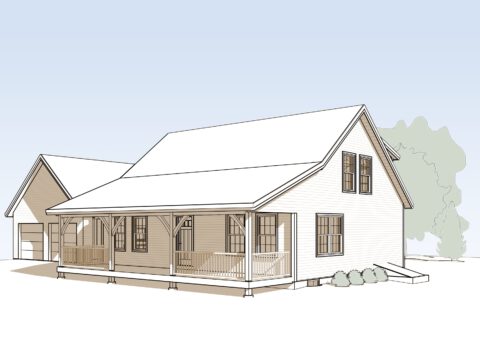
The Barnstead
3 Bedrooms, 2 Baths, 1,687 sqft(Footprint:29' x 37')
There’s nothing like a farmer’s porch to watch the world go by. Unless you count capitalizing on a gorgeous view from the back of the house – that’s also a great feature! With The Barnstead, you don’t have to choose. A porch runs the full length of the front of this home to allow for people watching, morning coffee, and outdoor entertaining.
Details
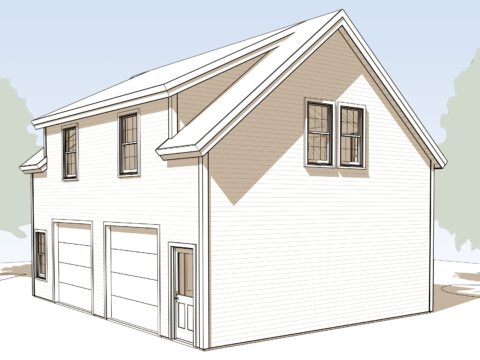
The Guesthouse
2 Bedrooms, 1 Baths, 825 sqft(Footprint:25' x 33')
Take hosting to the next level! If you live in a desirable location—near a lake, or with a view of the mountains, for example—you may find that friends and family visit pretty frequently.
Details
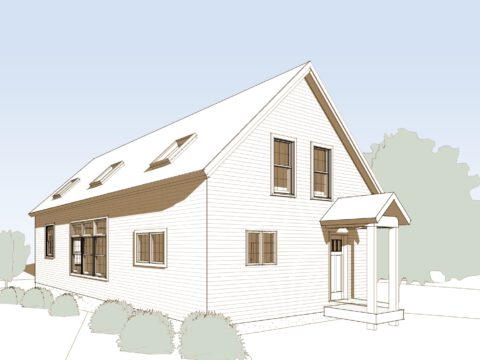
The Monadnock
2 Bedrooms, 1.5 Baths, 1,850 sqft(Footprint:25' x 37')
When we choose a home site, views are top of mind. So why close ourselves off from the outdoors when we put up the walls of our dream home?
Details
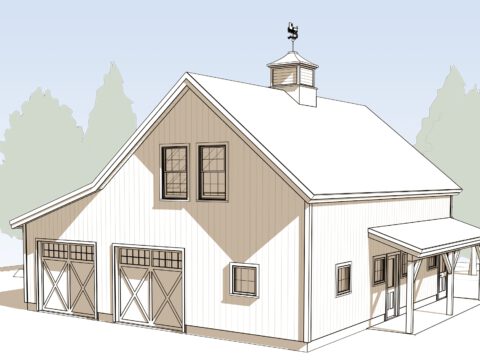
The Adams Carriage House
2 Bedrooms, 1 Baths, 2,294 sqft(Footprint:37' x 37')
This Carriage House barn design has lots of space on the main level. Upstairs, the residence provides ample space to use for guests, a weekend retreat, or a short-term stay while building a larger home. Two bedrooms, a great room, 3/4 bath, and an eat-in kitchen provide all you’ll need to stay where you play or plan for the future under the timber beams of this timeless, practical barn home!
Details
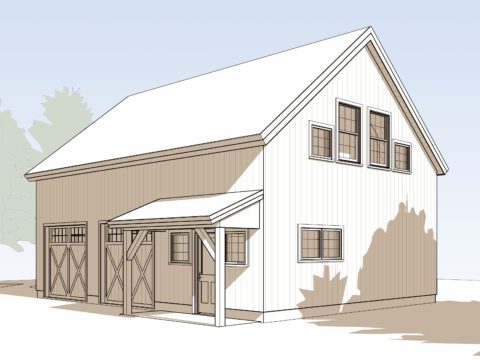
The Jefferson Carriage House
2 Bedrooms, 1 Baths, 1,850 sqft(Footprint:25' x 37')
The Jefferson Carriage House has a classic barn silhouette. This barn can be equipped with large rolling doors, perfect for farm equipment or mounted riders. Or, install overhead doors as shown and use the space as a garage! The loft space provides almost 900 square feet of living space for your guests – or for yourself on weekends away.
Details
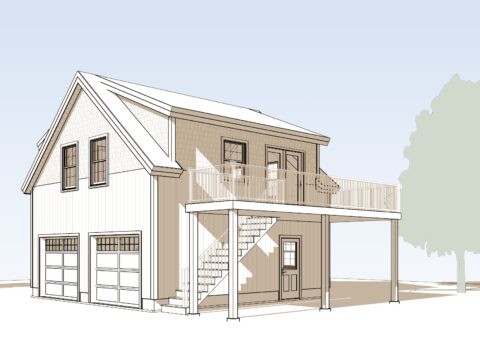
The Attitash Barn Dormer Apartment
1 Bedrooms, 1 Baths, 1,250 sqft(Footprint:25' x 25')
The Attitash is ideal for a smaller lot and modest storage needs.But “modest” can be a relative term, because the Attitash Carriage House houses a secret gem on its second floor: Retreat to this one-bedroom apartment that also has a deck and more than 600 square feet of room inside, thanks to a dormer that also adds to its curb appeal. The Attitash Carriage House is perfect as a getaway for two, an apartment for a grown child, or a rental property.
Details

The Harrisville
3 Bedrooms, 1.5 Baths, 2,026 sqft (Footprint:29' x 37')
The beautiful spaciousness you’d expect in a quality timber frame home, but with room to regroup. Split your loyalties between quiet time and places to socialize.
Details

The Nutfield Barn Home
4 Bedrooms, 2.5 Baths, 2,623 sqft (Footprint:33' x 59')
The cupola calls to mind a New England farm. Likewise, the barn doors at the entrance. But don’t mistake The Nutfield for a particularly tasteful place to keep just your horse and tractor (although you should feel free to do that too!)
Details

The Barnstead
3 Bedrooms, 2 Baths, 1,687 sqft (Footprint:29' x 37')
There’s nothing like a farmer’s porch to watch the world go by. Unless you count capitalizing on a gorgeous view from the back of the house – that’s also a great feature! With The Barnstead, you don’t have to choose. A porch runs the full length of the front of this home to allow for people watching, morning coffee, and outdoor entertaining.
Details
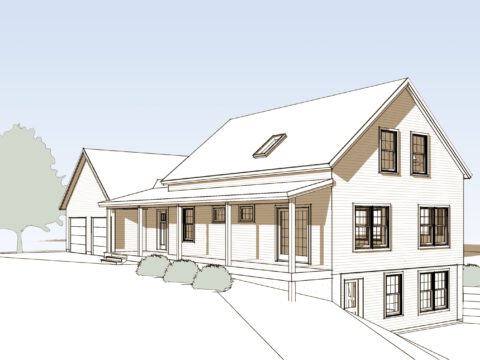
The Monadnock w/ Garage
2 Bedrooms, 1.5 Baths, 1,970 sqft (Footprint:25' x 49')
When we choose a home site, views are top of mind. So why close ourselves off from the outdoors when we put up the walls of our dream home?
Details

The Adams Carriage House
2 Bedrooms, 1 Baths, 2,294 sqft (Footprint:37' x 37')
This Carriage House barn design has lots of space on the main level. Upstairs, the residence provides ample space to use for guests, a weekend retreat, or a short-term stay while building a larger home. Two bedrooms, a great room, 3/4 bath, and an eat-in kitchen provide all you’ll need to stay where you play or plan for the future under the timber beams of this timeless, practical barn home!
Details

The Jefferson Carriage House
2 Bedrooms, 1 Baths, 1,850 sqft (Footprint:25' x 37')
The Jefferson Carriage House has a classic barn silhouette. This barn can be equipped with large rolling doors, perfect for farm equipment or mounted riders. Or, install overhead doors as shown and use the space as a garage! The loft space provides almost 900 square feet of living space for your guests – or for yourself on weekends away.
Details

The Attitash Barn Dormer Apartment
1 Bedrooms, 1 Baths, 1,250 sqft (Footprint:25' x 25')
The Attitash is ideal for a smaller lot and modest storage needs.But “modest” can be a relative term, because the Attitash Carriage House houses a secret gem on its second floor: Retreat to this one-bedroom apartment that also has a deck and more than 600 square feet of room inside, thanks to a dormer that also adds to its curb appeal. The Attitash Carriage House is perfect as a getaway for two, an apartment for a grown child, or a rental property.
Details
Timber frame barns & garages
Barns are where timber frame architecture first showed its usefulness. Whether you need to divide your barn into many stalls for livestock or leave it open to store heavy equipment, a timber frame barn can deliver. With no need for load-bearing walls, you can be flexible.
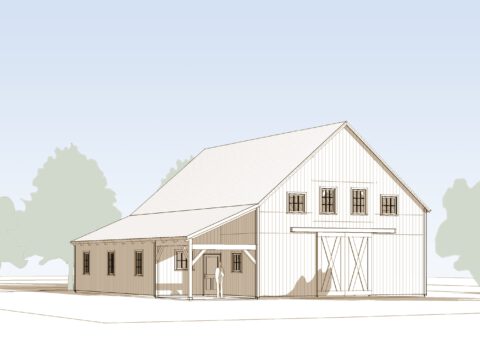
The Cannon
3,734 sqft(Footprint:45' x 49')
One of our larger barn kits, at 3,734 square feet, The Cannon works well on a large lot or farm setting. It’s designed to serve many purposes at once, from housing livestock and heavy equipment to accommodating office space and lots of storage.
Details
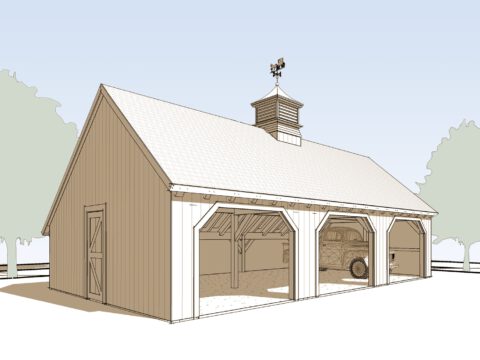
The Sunapee
821 sqft(Footprint:23' x 37')
The Sunapee is a classic carriage shed-style garage. A throwback to the days of horse and buggy, the carriage shed can still be found in almost every New England village. The Sunapee is sure to be the perfect place to store your tractor, boat or classic car, and the classic lines look great in almost every setting.
Details
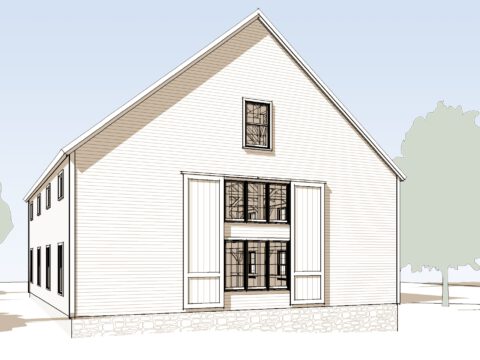
The Essex
3,572 sqft(Footprint:38' x 48')
This beautiful barn was originally a reproduction designed to replace the original in Essex, MA. At 48' by 38', this is one of our larger barns, offering a 1,622-square-foot second floor for office or play space. Or, convert the upper floor into a residence larger than many homes!
Details
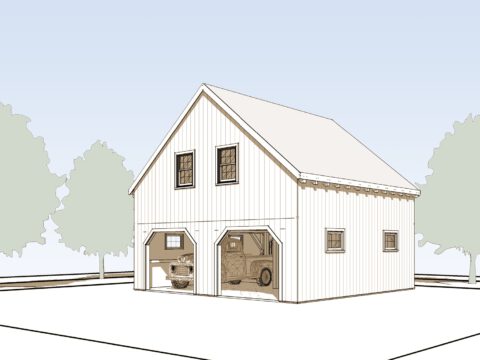
The Attitash
1,200 sqft(Footprint:25' x 25')
The Attitash is a mid-sized 1-1/2 story barn or garage, with a full 2nd-floor loft. At 24 feet square, it is ideal for a smaller lot, or for use as an attached or detached garage. There’s plenty of room above for storage, workshop, or play area.
Details
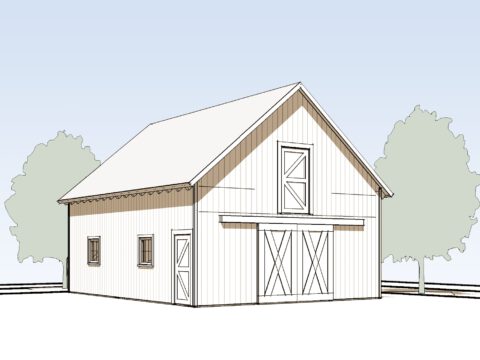
The Haystack
1,592 sqft(Footprint:25' x 33')
he Haystack is a mid-sized 1-1/2 story barn or garage, with a full 2nd-floor loft. At 24' x 32', it is well suited to a smaller lot, but offers plenty of room above for storage, a workshop, or a play area. Rolling doors work well for equipment or mounted riders.
Details
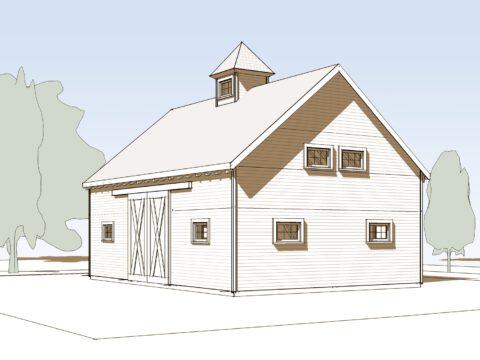
The Jefferson
1,618 sqft(Footprint:25' x 37')
A classic barn silhouette! This nicely proportioned 24’ x 36’, 1-1/2 story barn is equipped with large rolling doors, perfect for farm equipment or mounted riders. The loft (with optional cupola) provides storage for hay or tools, or a place to work out.
Details
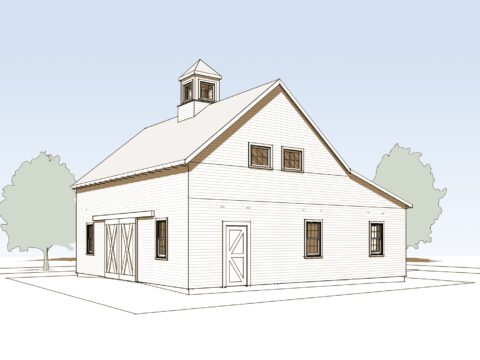
The Adams
2,226 sqft(Footprint:37' x 37')
This two-story barn is complete with sliding doors, optional cupola, and a full-length shed for added space. The Adams is a 36’ x 36’ barn with a 12-foot lean-to shed. Or, left open, the shed can become a drive-through tractor bay.
Details
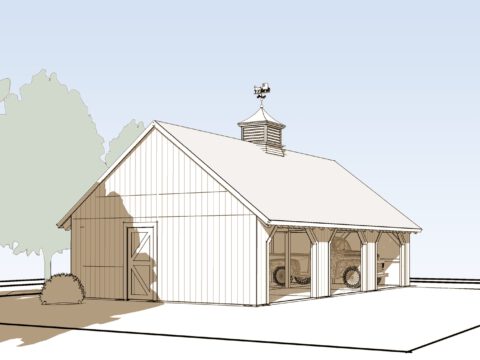
The Kearsarge
821 sqft(Footprint:23' x 37')
The Kearsarge garage is the answer to your parking and storage problems. This attractive and versatile building works equally well as a 3-stall garage, or as a 1- or 2-stall garage with a shop or storage space. And there’s more room for storage above!
Details

The Cannon
3,734 sqft (Footprint:45' x 49')
One of our larger barn kits, at 3,734 square feet, The Cannon works well on a large lot or farm setting. It’s designed to serve many purposes at once, from housing livestock and heavy equipment to accommodating office space and lots of storage.
Details

The Sunapee
821 sqft (Footprint:23' x 37')
The Sunapee is a classic carriage shed-style garage. A throwback to the days of horse and buggy, the carriage shed can still be found in almost every New England village. The Sunapee is sure to be the perfect place to store your tractor, boat or classic car, and the classic lines look great in almost every setting.
Details

The Essex
3,572 sqft (Footprint:38' x 48')
This beautiful barn was originally a reproduction designed to replace the original in Essex, MA. At 48' by 38', this is one of our larger barns, offering a 1,622-square-foot second floor for office or play space. Or, convert the upper floor into a residence larger than many homes!
Details

The Haystack
1,592 sqft (Footprint:25' x 33')
he Haystack is a mid-sized 1-1/2 story barn or garage, with a full 2nd-floor loft. At 24' x 32', it is well suited to a smaller lot, but offers plenty of room above for storage, a workshop, or a play area. Rolling doors work well for equipment or mounted riders.
Details

The Jefferson
1,618 sqft (Footprint:25' x 37')
A classic barn silhouette! This nicely proportioned 24’ x 36’, 1-1/2 story barn is equipped with large rolling doors, perfect for farm equipment or mounted riders. The loft (with optional cupola) provides storage for hay or tools, or a place to work out.
Details

The Kearsarge
821 sqft (Footprint:23' x 37')
The Kearsarge garage is the answer to your parking and storage problems. This attractive and versatile building works equally well as a 3-stall garage, or as a 1- or 2-stall garage with a shop or storage space. And there’s more room for storage above!
Details
Outdoor living
Outdoor living doesn’t have to mean huddling around a fire under umbrellas. Spend quality time in the fresh air sheltered by a sturdy structure that adds beauty to your landscape. Possibilities range from a storage lean-to or simple pavilion to the outdoor kitchen of your dreams!
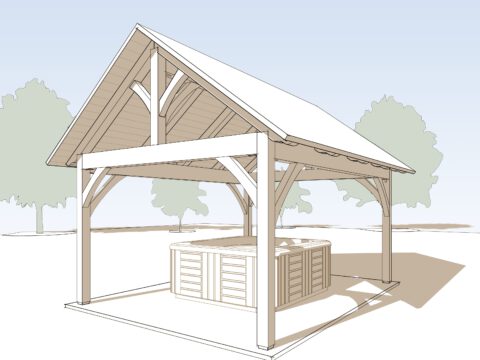
12′ x 12′ Pavilion
144 sqft(Footprint:12.5' x 12.5')
A pavilion can help you enjoy the outdoor life throughout the warm seasons of the year, without having to check the weather forecast each day. This attractive addition to your grounds will always be there for future birthday parties and family celebrations – along with countless comfortable summer afternoons in the shade, overlooking a favorite view.
Details
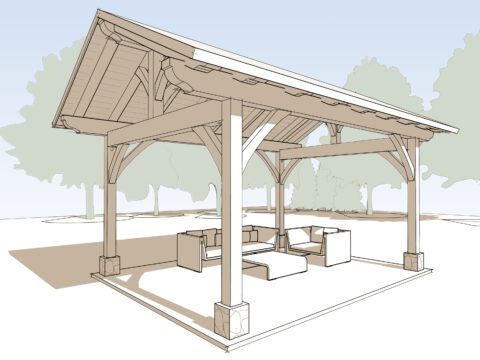
12′ x 14′ Gazebo
168 sqft(Footprint:12' x 14')
Enter The Gazebo. Literally! With a structure more detailed and refined than a standard pavilion, a gazebo can add a decorative focus to a large lawn as well as a pleasant place to while away an afternoon. Our gazebo is designed with the expectation thatsome owners will want to screen theirs in, allowing for enjoyment of the outdoors while keeping out aggressive bug life. Adapt your gazebo for whatever your outdoorsy needs might be – for a summer kitchen, an entertainment space, or just a place to relax in a hammock and read a good book.
Details

12′ x 16′ Pavilion
192 sqft(Footprint:12.5' x 16.5')
A pavilion can help you enjoy the outdoor life throughout the warm seasons of the year, without having to check the weather forecast each day. This attractive addition to your grounds will always be there for future birthday parties and family celebrations – along with countless comfortable summer afternoons in the shade, overlooking a favorite view.
Details
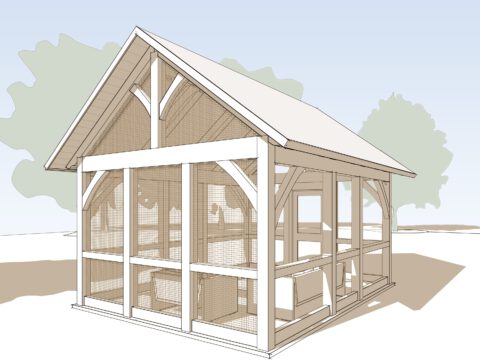
12′ x 16′ Screenhouse
192 sqft(Footprint:12' x 16')
Brooks Post & Beam offers pavilion kits in pre-drawn sizes and with suggested ways to use them as screen houses, but you can also request a different size that works for your site and planned uses. Since it’s made with a Brooks frame, there’s always the option to close in some of the pavilion with full or partial walls any time in the future.
Details
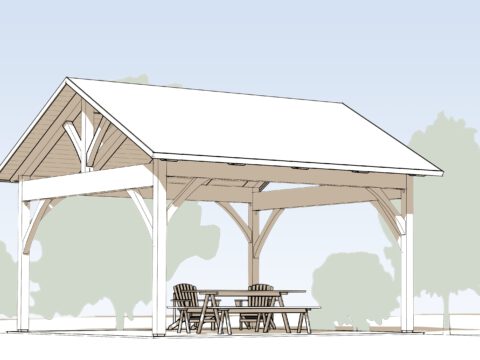
16′ x 16′ Pavilion
256 sqft(Footprint:16.5' x 16.5')
A pavilion can help you enjoy the outdoor life throughout the warm seasons of the year, without having to check the weather forecast each day. This attractive addition to your grounds will always be there for future birthday parties and family celebrations – along with countless comfortable summer afternoons in the shade, overlooking a favorite view.
Details
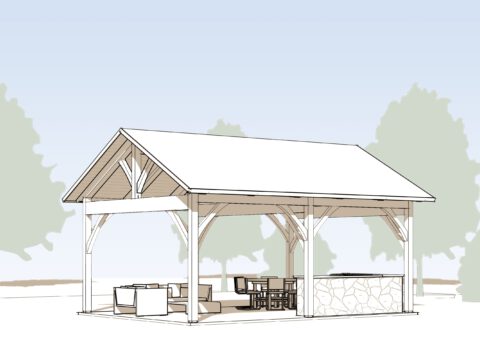
16′ x 20′ Pavilion
320 sqft(Footprint:16.5' x 20.5')
A pavilion can help you enjoy the outdoor life throughout the warm seasons of the year, without having to check the weather forecast each day. This attractive addition to your grounds will always be there for future birthday parties and family celebrations – along with countless comfortable summer afternoons in the shade, overlooking a favorite view.
Details

16′ x 24′ Pavilion
384 sqft(Footprint:16.5' x 24.5')
A pavilion can help you enjoy the outdoor life throughout the warm seasons of the year, without having to check the weather forecast each day. This attractive addition to your grounds will always be there for future birthday parties and family celebrations – along with countless comfortable summer afternoons in the shade, overlooking a favorite view.
Details
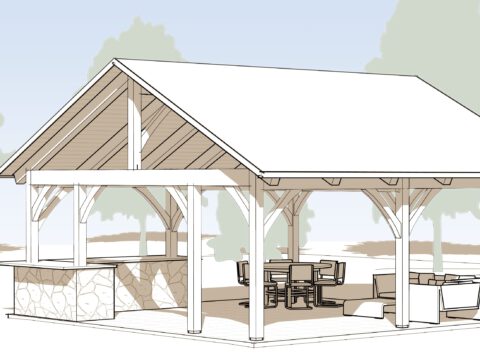
20′ x 20′ Pavilion
400 sqft(Footprint:20.5' x 20.5')
A pavilion can help you enjoy the outdoor life throughout the warm seasons of the year, without having to check the weather forecast each day. This attractive addition to your grounds will always be there for future birthday parties and family celebrations – along with countless comfortable summer afternoons in the shade, overlooking a favorite view.
Details
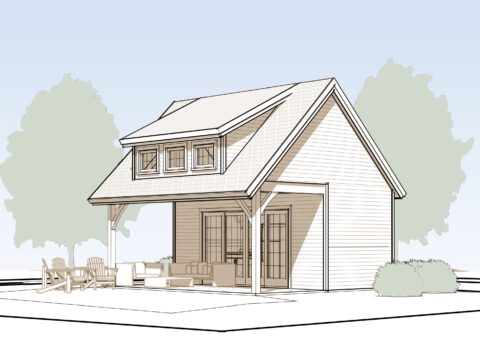
The Pocket Poolhouse (hybrid)
357 sqft(Footprint:16.5' x 20.5')
This smaller pool house plan also offers shaded shelter alongside the pool, just on a smaller scale. Inside, the space can be tailored to your poolside needs, whether they are for a wet bar, a small bathroom, sitting room, or some combination.
Details
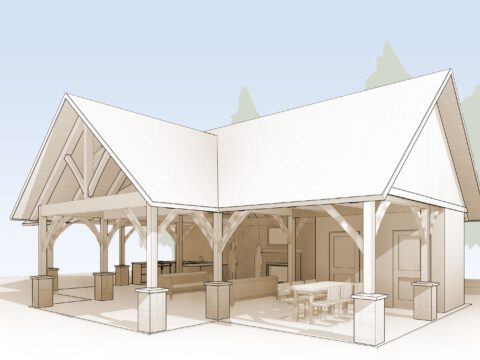
The Grand Poolhouse
1,066 sqft(Footprint:26' x 41')
A Brooks-designed Pool House beautifies the pool area with post and beam architecture and supplies family and friends with everything they need to enjoy a carefree day, including shelter, a changing area, and snack storage. The Grand Pool House even has room for its own bathroom and kitchen!
Details

12′ x 12′ Pavilion
144 sqft (Footprint:12.5' x 12.5')
A pavilion can help you enjoy the outdoor life throughout the warm seasons of the year, without having to check the weather forecast each day. This attractive addition to your grounds will always be there for future birthday parties and family celebrations – along with countless comfortable summer afternoons in the shade, overlooking a favorite view.
Details

12′ x 14′ Gazebo
168 sqft (Footprint:12' x 14')
Enter The Gazebo. Literally! With a structure more detailed and refined than a standard pavilion, a gazebo can add a decorative focus to a large lawn as well as a pleasant place to while away an afternoon. Our gazebo is designed with the expectation thatsome owners will want to screen theirs in, allowing for enjoyment of the outdoors while keeping out aggressive bug life. Adapt your gazebo for whatever your outdoorsy needs might be – for a summer kitchen, an entertainment space, or just a place to relax in a hammock and read a good book.
Details

12′ x 16′ Pavilion
192 sqft (Footprint:12.5' x 16.5')
A pavilion can help you enjoy the outdoor life throughout the warm seasons of the year, without having to check the weather forecast each day. This attractive addition to your grounds will always be there for future birthday parties and family celebrations – along with countless comfortable summer afternoons in the shade, overlooking a favorite view.
Details

12′ x 16′ Screenhouse
192 sqft (Footprint:12' x 16')
Brooks Post & Beam offers pavilion kits in pre-drawn sizes and with suggested ways to use them as screen houses, but you can also request a different size that works for your site and planned uses. Since it’s made with a Brooks frame, there’s always the option to close in some of the pavilion with full or partial walls any time in the future.
Details

16′ x 16′ Pavilion
256 sqft (Footprint:16.5' x 16.5')
A pavilion can help you enjoy the outdoor life throughout the warm seasons of the year, without having to check the weather forecast each day. This attractive addition to your grounds will always be there for future birthday parties and family celebrations – along with countless comfortable summer afternoons in the shade, overlooking a favorite view.
Details

16′ x 20′ Pavilion
320 sqft (Footprint:16.5' x 20.5')
A pavilion can help you enjoy the outdoor life throughout the warm seasons of the year, without having to check the weather forecast each day. This attractive addition to your grounds will always be there for future birthday parties and family celebrations – along with countless comfortable summer afternoons in the shade, overlooking a favorite view.
Details

16′ x 24′ Pavilion
384 sqft (Footprint:16.5' x 24.5')
A pavilion can help you enjoy the outdoor life throughout the warm seasons of the year, without having to check the weather forecast each day. This attractive addition to your grounds will always be there for future birthday parties and family celebrations – along with countless comfortable summer afternoons in the shade, overlooking a favorite view.
Details

20′ x 20′ Pavilion
400 sqft (Footprint:20.5' x 20.5')
A pavilion can help you enjoy the outdoor life throughout the warm seasons of the year, without having to check the weather forecast each day. This attractive addition to your grounds will always be there for future birthday parties and family celebrations – along with countless comfortable summer afternoons in the shade, overlooking a favorite view.
Details

The Pocket Poolhouse (hybrid)
357 sqft (Footprint:16.5' x 20.5')
This smaller pool house plan also offers shaded shelter alongside the pool, just on a smaller scale. Inside, the space can be tailored to your poolside needs, whether they are for a wet bar, a small bathroom, sitting room, or some combination.
Details

The Grand Poolhouse
1,066 sqft (Footprint:26' x 41')
A Brooks-designed Pool House beautifies the pool area with post and beam architecture and supplies family and friends with everything they need to enjoy a carefree day, including shelter, a changing area, and snack storage. The Grand Pool House even has room for its own bathroom and kitchen!
Details
Timber frame home additions
The basic plans are already drawn, but we work with clients to best integrate additions with their existing home, whether or not it’s a timber frame structure.
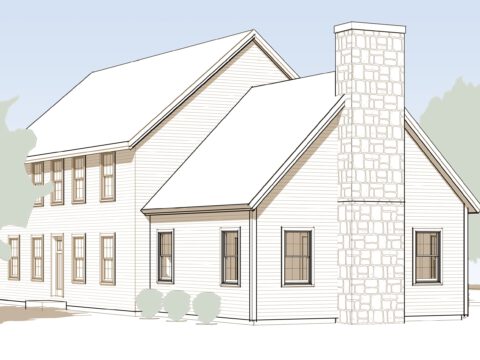
The Hollis Great Room
480 sqft(Footprint:20' x 24')
With smaller proportions, the Hollis Great Room is a good choice to enhance a home of almost any size. This 20' x 24' addition could provide the living room you never had, complete with an airy vaulted ceiling – and maybe a loft?
Details
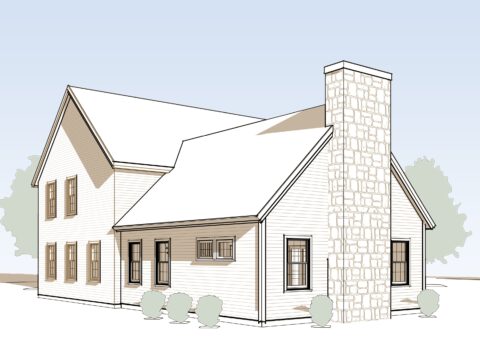
The Hampstead Great Room
720 sqft(Footprint:24' x 30')
As families grow and activities multiply, an existing home can sometimes start to feel a little too small. If moving into a bigger home isn’t in your plans, adding an appealing multi-purpose room might be the answer.
Details
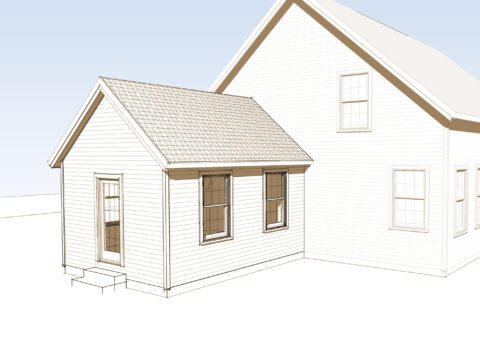
The Ell 12′ x 16′ Addition
192 sqft(Footprint:12' x 16')
The Ell concept adds the equivalent of a large room to a home. Use it as a mudroom and laundry, or take advantage of the space to create a new pantry, store a chest freezer and add a half-bath to accommodate a larger family. If your eat-in kitchen has started to feel cramped, use The Ell as a spacious dining area.
Details

The Ell 12′ x 16′ Addition
192 sqft (Footprint:12' x 16')
The Ell concept adds the equivalent of a large room to a home. Use it as a mudroom and laundry, or take advantage of the space to create a new pantry, store a chest freezer and add a half-bath to accommodate a larger family. If your eat-in kitchen has started to feel cramped, use The Ell as a spacious dining area.
Details
Our process
Here’s how it works
Our first goal is to listen to what you want and answer your questions about plan and construction options. We will guide you through plan design and development, provide you with detailed quotes for our products and services, and coordinate with you and your contractor from start to finish. On raising day, our easy to assemble frames, precision craftsmanship, and decades of experience help make your project a source of pride and a legacy for future generations.
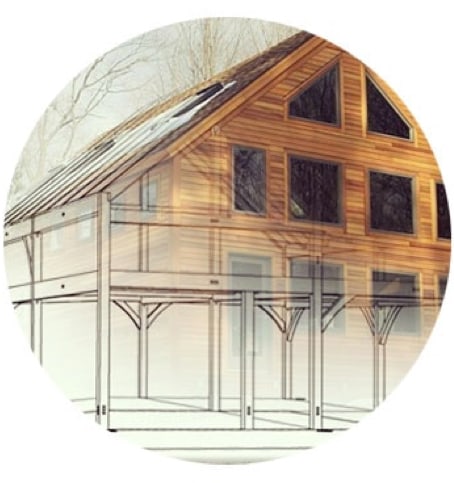
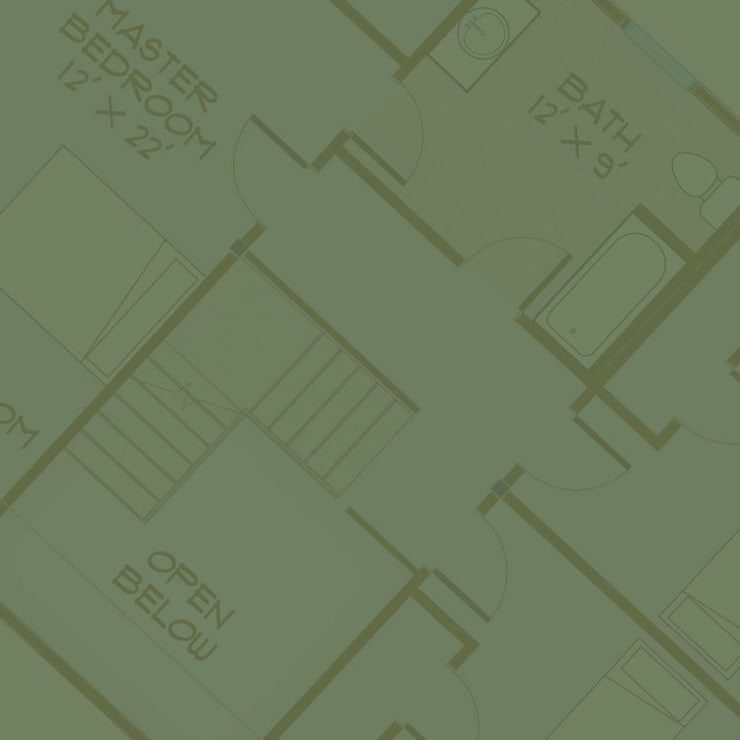
Modify a Stock Plan
Love one of our plans but expect to need some tweaks? We’re here to help.
Modify Any Plan
Create a Custom Design
We don’t believe in cookie cutter. Tailor this home plan to fit your needs.
Create A Custom DesignWhat’s new
Blog Posts & Beams
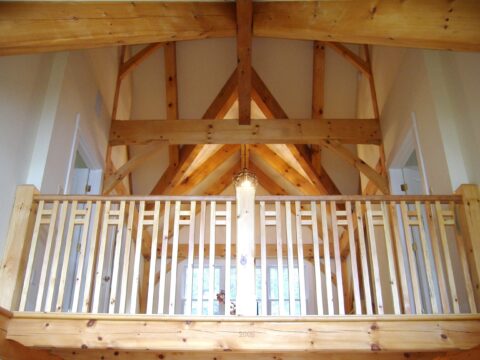
The Trasattis – On Repeat
The Trasatti family grew up with Brooks Post & Beam. Literally. Back in the early 1980s, one of Phil and Kathy’s friends had a Brooks home built in Temple, N.H., and the Trasattis loved it. In 1984, the couple decided to commission Phil Brooks to build their own home in Brookline, N.H. “We wanted an
Read more
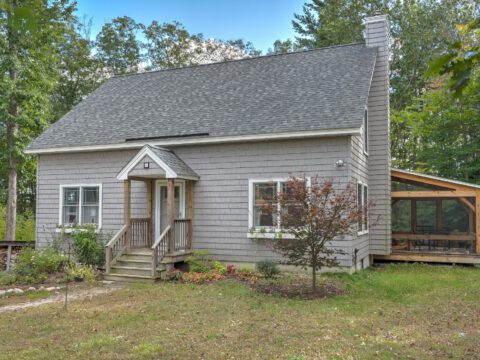
The Robins Harrisville
When David and Jean Robins first met, one thing they found they had in common was that they each hoped to build their own home one day. “We both had this dream of building a little house in the woods,” Jean recalled. That was about 45 years and more than 1,000 miles ago – they
Read more
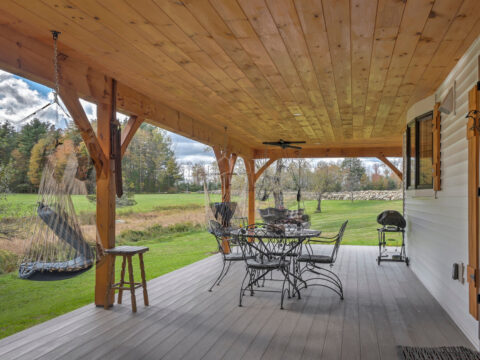
Ruth’s Temple
Nothing about Ruth’s new home in Greenfield, NH, is accidental. Not the deeply green, pastoral landscape, which she created over 6 years of tractor time from acres of brambles and saplings. Nor the New England stone walls, built not two centuries ago but added incrementally, as the budget allows, by a local hardscaper. And definitely
Read more
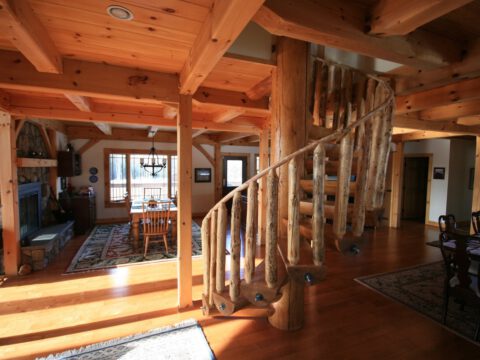
The Kokal Family
God and family. That’s what the Kokals are really about. Well, and horses. They are seriously into horses. Education’s huge, too. And then there’s their home. And though the Kokals were still able to feed all their passions when they lived in a camper tent on a chaotic building site, it is in that Greenfield,
Read more

What if it rains on my frame?
This is a good question, and one that could cause you a lot of worry. One of the reasons for this blog as well as for our Owner’s Manual is to help share important information with you that can both save you money and alleviate a lot of worry. We treat barns and sheds differently;
Read more
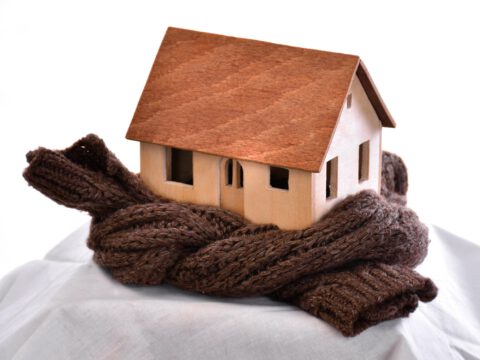
His is Passivhaus, HERS is LEEDS, who is the Energy Star?
There is renewed interest in energy efficiency and sustainable building brought about by recent high energy prices and economic hard times. This has brought on a flood of information about energy ratings, building techniques, rebates and tax credits. Between the acronyms and the various government and utility initiatives it can make your head spin. I
Read more

Timber Frame Additions & Renovations
(Note- this article originally was posted prior to 2012, when the economy was recovering from a severe recession and the foreclosure crisis. But while the economic conditions have changed radically, the reasons for building additions are largely the same.) An interesting development in our business this year has been a complete shift from new home
Read more
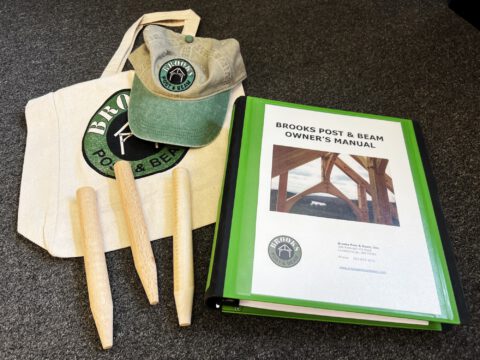
Brooks Post & Beam Owner’s Manual
Building a new timber frame home is not a job to be undertaken lightly. To help guide you through the many decisions with which you will be faced, we have written the Brooks Post & Beam Owner’s Manual. Whether you plan to contract out the work, be your own general contractor, or do it all
Read more
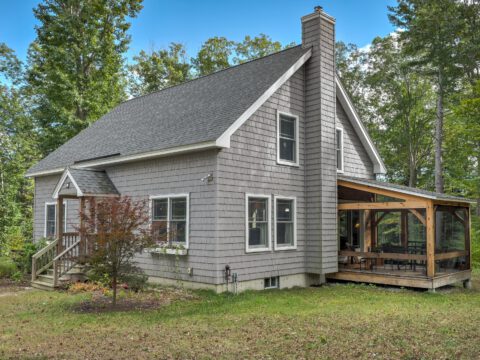
Affordable Timber Frame Homes & Barns
Since Colonial times, New England has earned its reputation for having hardy residents. The terrain and the weather are demanding, and its residents quickly learn to plan ahead and be resourceful. Architecturally, the Colonial and the Cape are great examples of form following function. Both housing styles make efficient use of materials and space, keeping
Read more

The Trasattis – On Repeat
The Trasatti family grew up with Brooks Post & Beam. Literally. Back in the early 1980s, one of Phil and Kathy’s friends had a Brooks home built in Temple, N.H., and the Trasattis loved it. In 1984, the couple decided to commission Phil Brooks to build their own home in Brookline, N.H. “We wanted an
Details

The Robins Harrisville
When David and Jean Robins first met, one thing they found they had in common was that they each hoped to build their own home one day. “We both had this dream of building a little house in the woods,” Jean recalled. That was about 45 years and more than 1,000 miles ago – they
Details

Ruth’s Temple
Nothing about Ruth’s new home in Greenfield, NH, is accidental. Not the deeply green, pastoral landscape, which she created over 6 years of tractor time from acres of brambles and saplings. Nor the New England stone walls, built not two centuries ago but added incrementally, as the budget allows, by a local hardscaper. And definitely
Details

The Kokal Family
God and family. That’s what the Kokals are really about. Well, and horses. They are seriously into horses. Education’s huge, too. And then there’s their home. And though the Kokals were still able to feed all their passions when they lived in a camper tent on a chaotic building site, it is in that Greenfield,
Details

What if it rains on my frame?
This is a good question, and one that could cause you a lot of worry. One of the reasons for this blog as well as for our Owner’s Manual is to help share important information with you that can both save you money and alleviate a lot of worry. We treat barns and sheds differently;
Details

His is Passivhaus, HERS is LEEDS, who is the Energy Star?
There is renewed interest in energy efficiency and sustainable building brought about by recent high energy prices and economic hard times. This has brought on a flood of information about energy ratings, building techniques, rebates and tax credits. Between the acronyms and the various government and utility initiatives it can make your head spin. I
Details

Timber Frame Additions & Renovations
(Note- this article originally was posted prior to 2012, when the economy was recovering from a severe recession and the foreclosure crisis. But while the economic conditions have changed radically, the reasons for building additions are largely the same.) An interesting development in our business this year has been a complete shift from new home
Details

Brooks Post & Beam Owner’s Manual
Building a new timber frame home is not a job to be undertaken lightly. To help guide you through the many decisions with which you will be faced, we have written the Brooks Post & Beam Owner’s Manual. Whether you plan to contract out the work, be your own general contractor, or do it all
Details

Affordable Timber Frame Homes & Barns
Since Colonial times, New England has earned its reputation for having hardy residents. The terrain and the weather are demanding, and its residents quickly learn to plan ahead and be resourceful. Architecturally, the Colonial and the Cape are great examples of form following function. Both housing styles make efficient use of materials and space, keeping
Details
